Alankrit - Portfolio
Compilation of my Rendering and computational design work
portfolio alankrit g rajagopalan
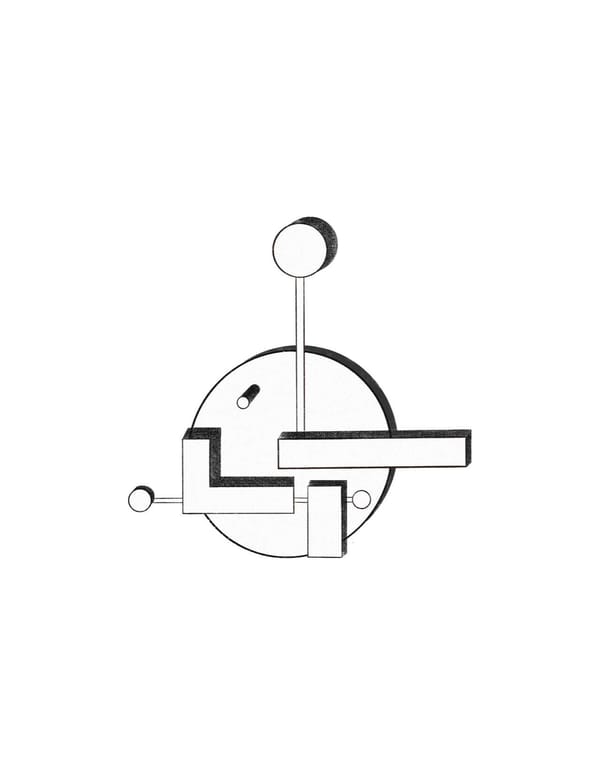
table of contents + academic work moore square - comp design the curve - research centre - multi-use space visaya hupogam - the mall ceramic bird feeder - clay ceramic habitat - clay - woodwork chair design + professional work dts music venue - gensler diadem - evolve studio - evolve studio plot 74 at coorg - evolve stuido the light box
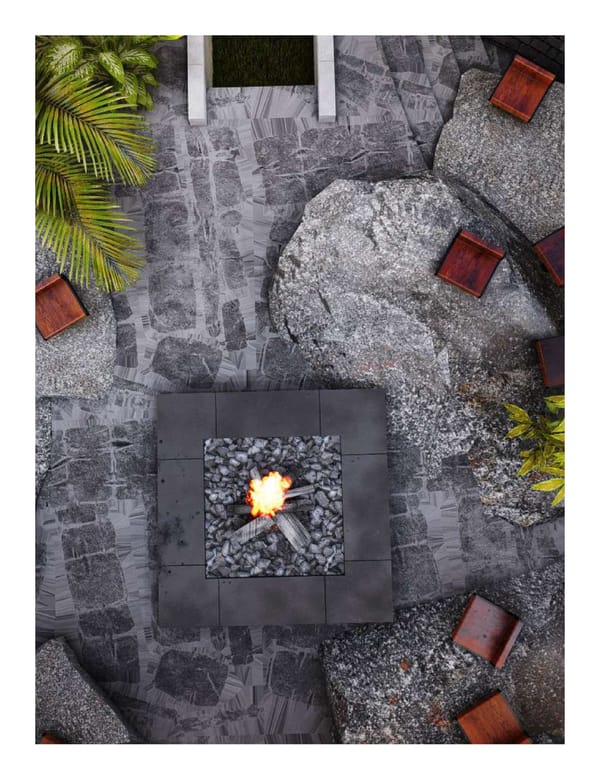
diadem clubhouse - evolve studio professional work softwares: lumion sketchup The vision for the project evolved from the idea to integrate and weave the scenic views that the context o昀昀ered into a narrative journey through the cluster of volumes. The design has an intricate as well as natural interplay of orderly planning over an organic site. The user is constantly moving through to plunge into the mass, come out, access terraces and walk across all levels, thus providing them with an opportunity to take on their paths and experience the spaces at their own pace.
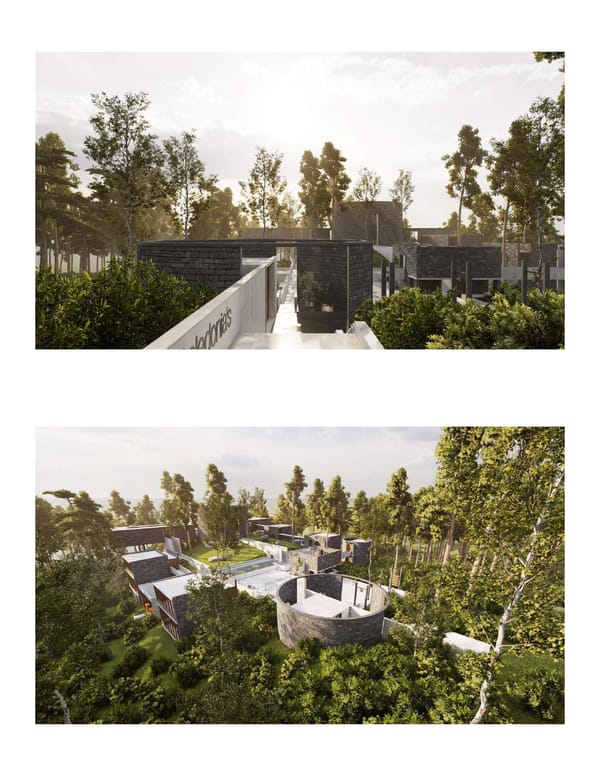
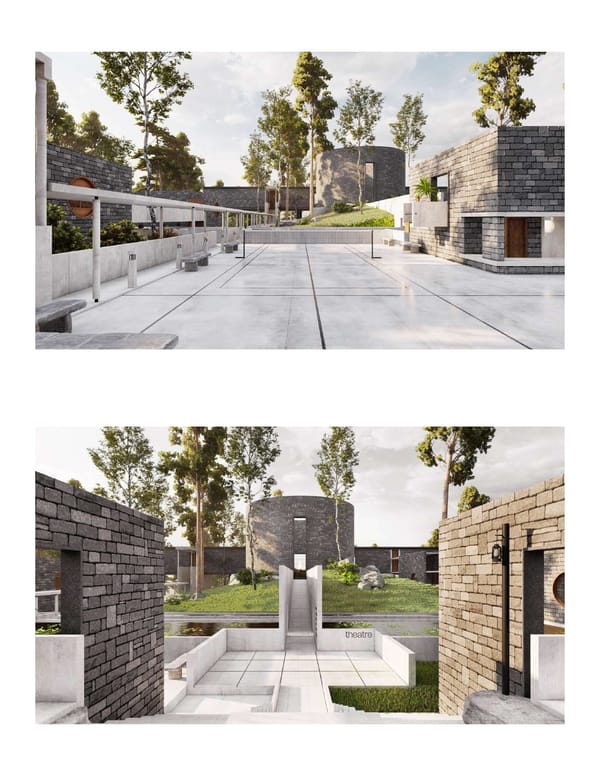
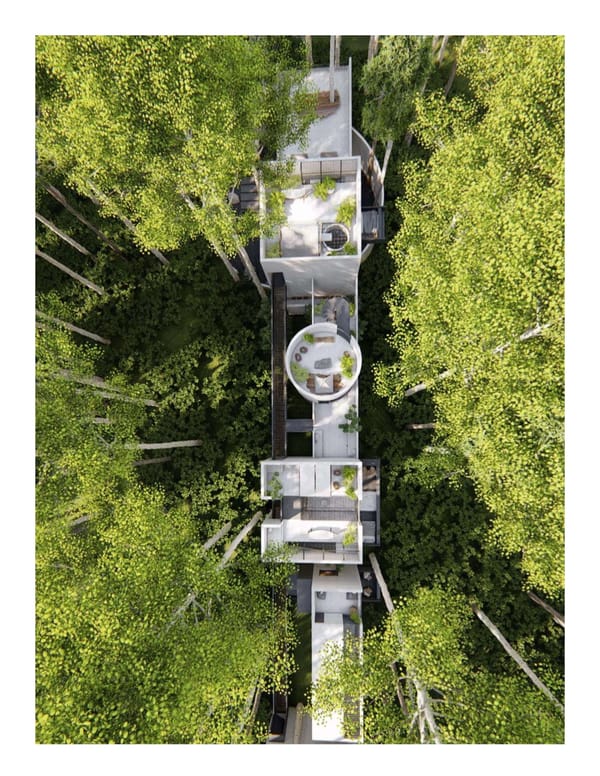
the light box resort - evolve studio professional work softwares: lumion sketchup revit The vision for the project evolved from the idea to integrate and weave the scenic views that the context o昀昀ered into a narrative journey through the cluster of volumes. The design has an intricate as well as natural interplay of orderly planning over an organic site. The user is constantly moving through to plunge into the mass, come out, access terraces and walk across all levels, thus providing them with an opportunity to take on their paths and experience the spaces at their own pace.
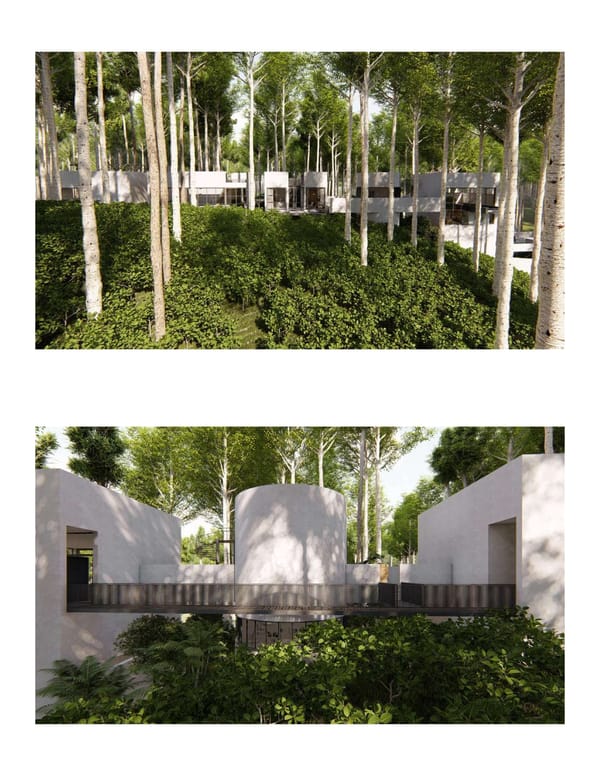
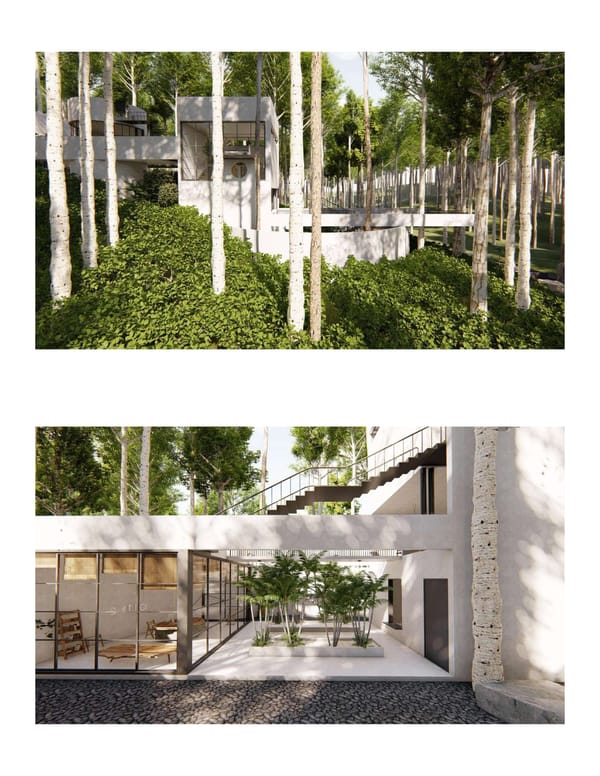
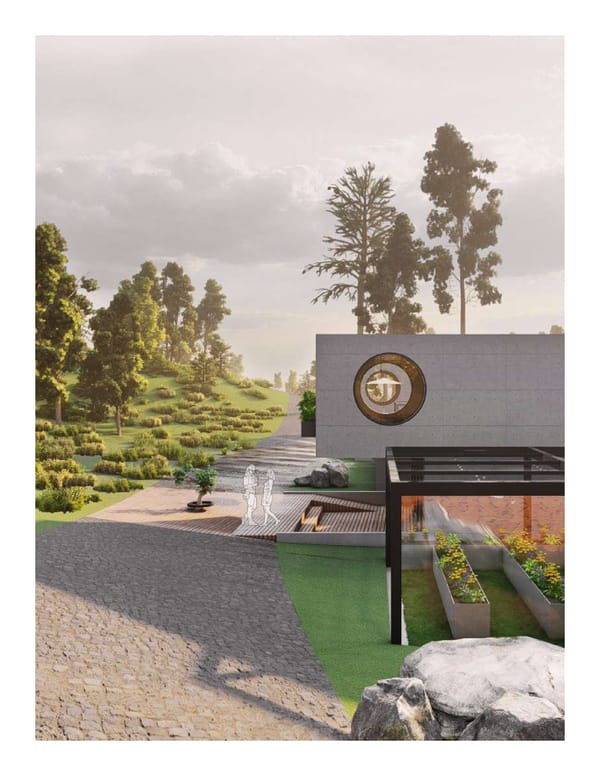
the curve native plant and wildlife research + learning center at dorothea dix park academic work *shortlisted for the AIA triangle scholarship 2023 softwares: revit autocad sketchup vray photoshop illustrator lumion The project intended to create a space for research and educate people about native plant and wildlife species of north Carolina. The design intends to create staggered volumes that are connected by a pathway that creates a journey through to building and across the creek. These volumes are also connected by a bridge.
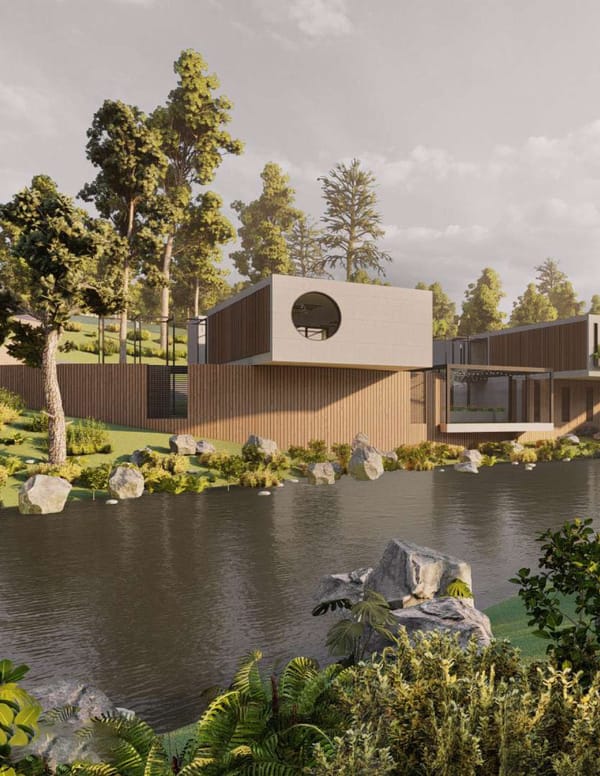
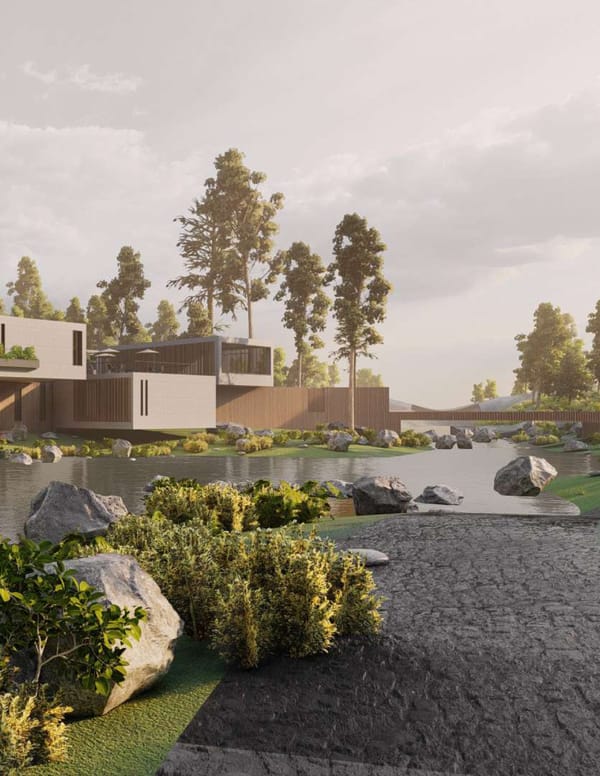
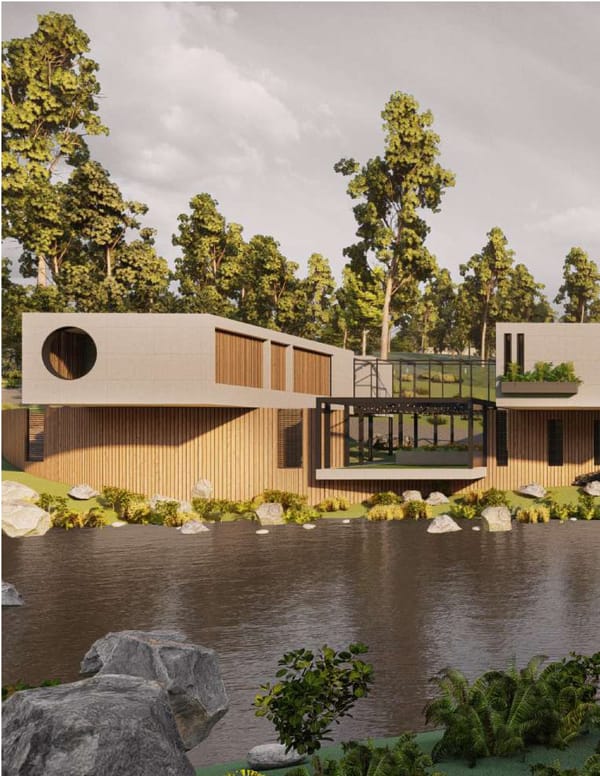
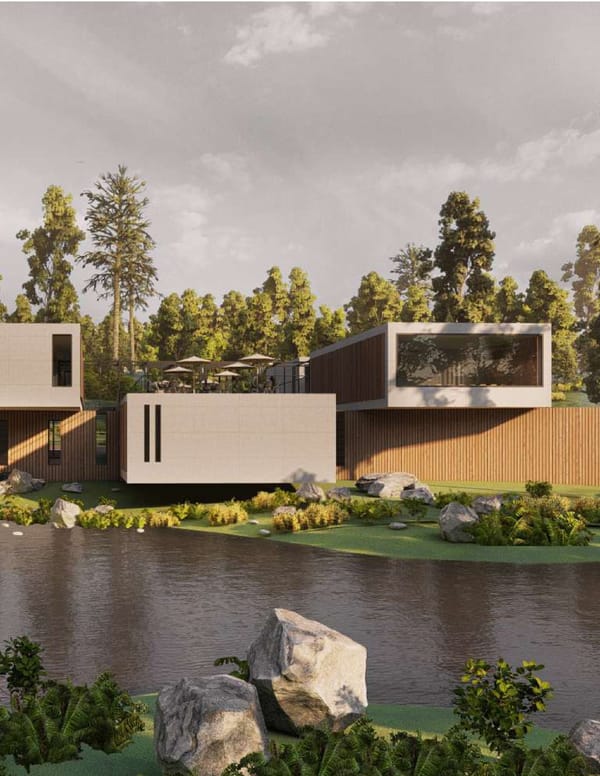
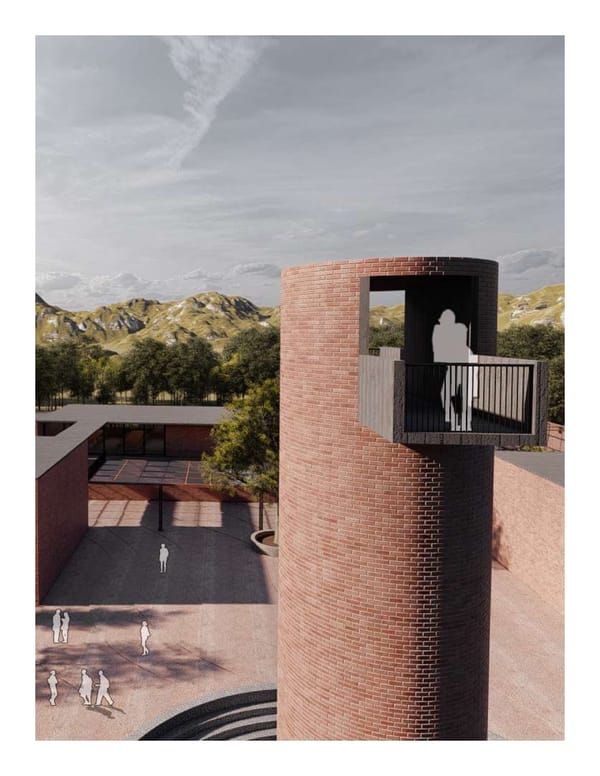
visaya a multi-purpose institute/exhibition space academic work softwares: autocad sketchup vray photoshop illustrator lumion With the advent of urbanization, the rapidly growing concrete fabric is diluting congregational spaces. Social interaction, which has long been part of our culture and tradition, is being increasingly curtailed. The design intends to create a multi-purpose space. During weekdays, it is utilized to engage people through hands-on workshops on design, visual art, painting etc.; on weekends, it is purposed to host expos, conduct exhibitions, and other events.
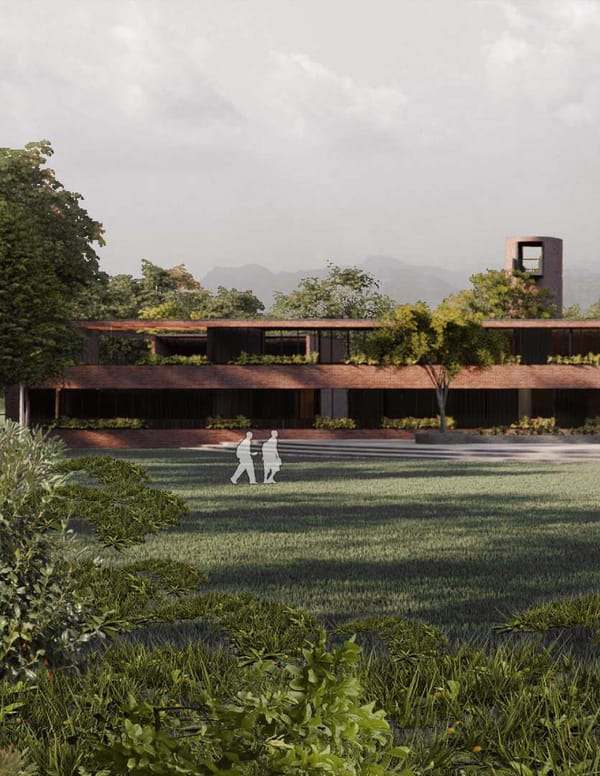
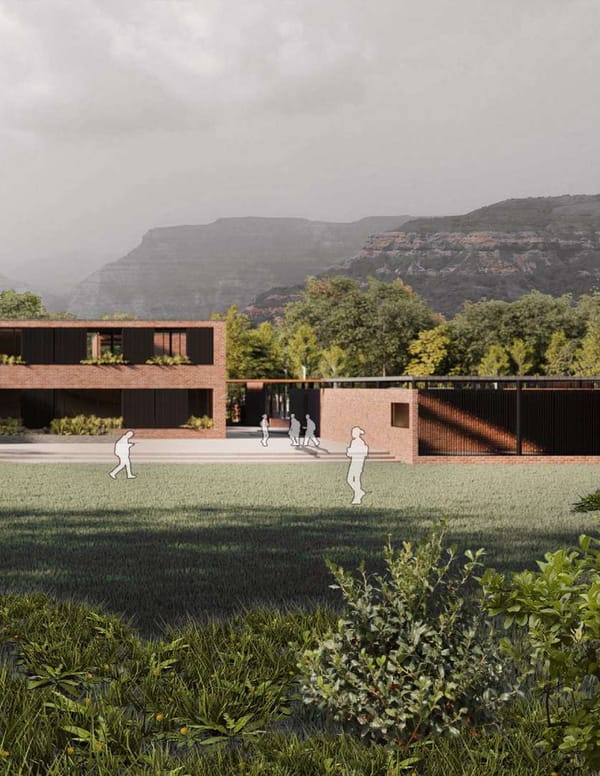
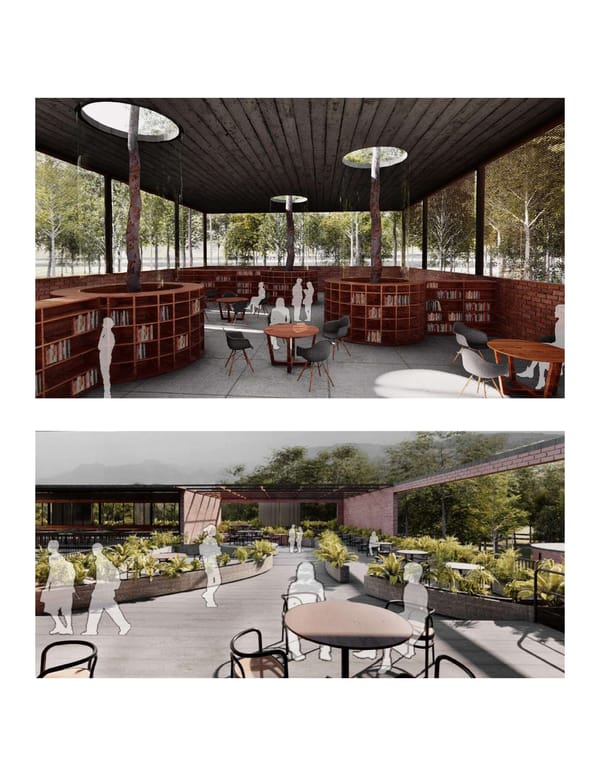
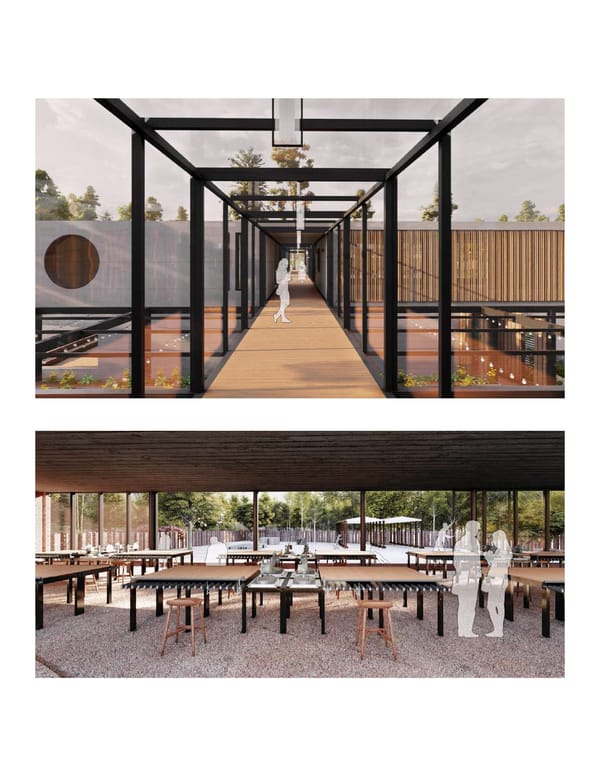
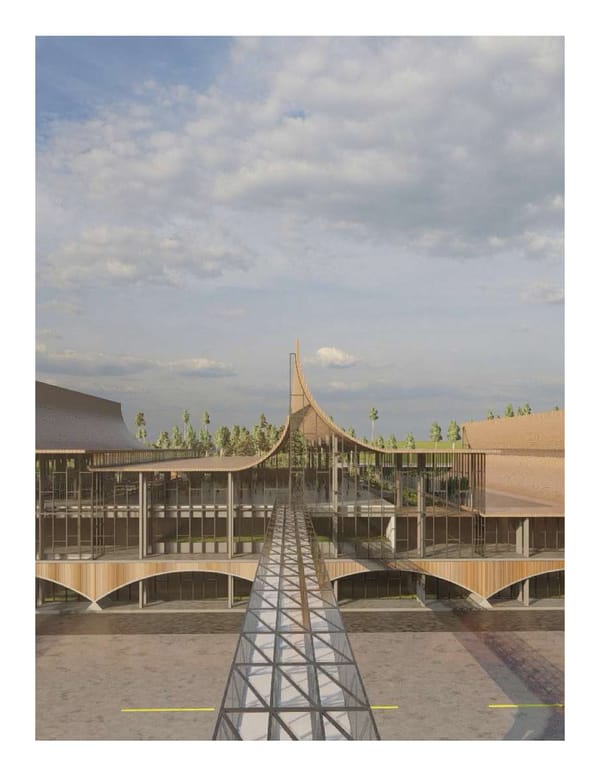
hupogam Busan International Airport at Busan, Korea group academic work softwares: rhino autocad sketchup photoshop illustrator lumion premier pro The vision of the building is to create an experience that showcases Busan’s rich history, culture, and architecture and reinterpret it in a modern context of an airport. The character of the building is inspired by looking into the past to understand traditional Korean architecture and reinterpreting it in a modern context.
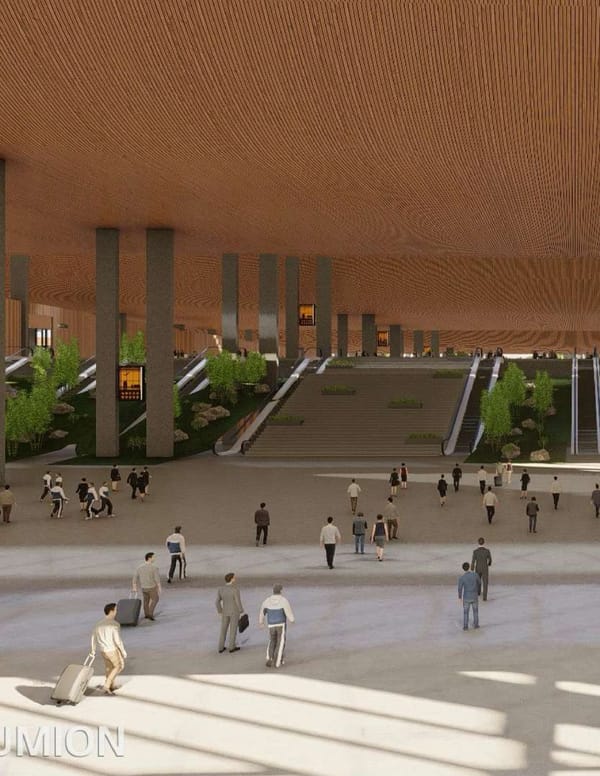
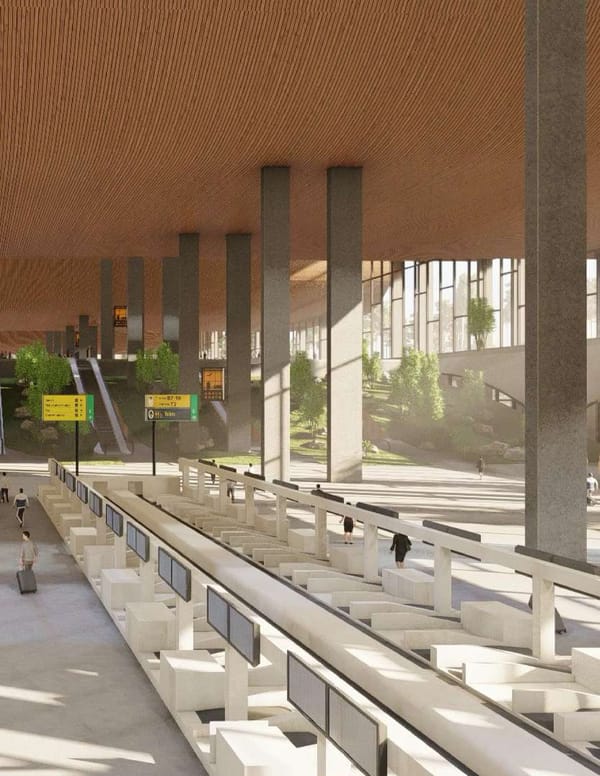
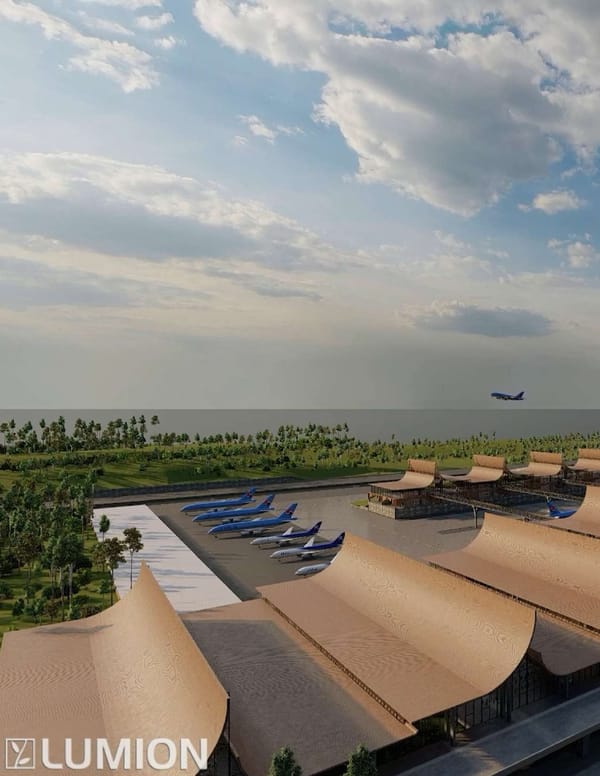
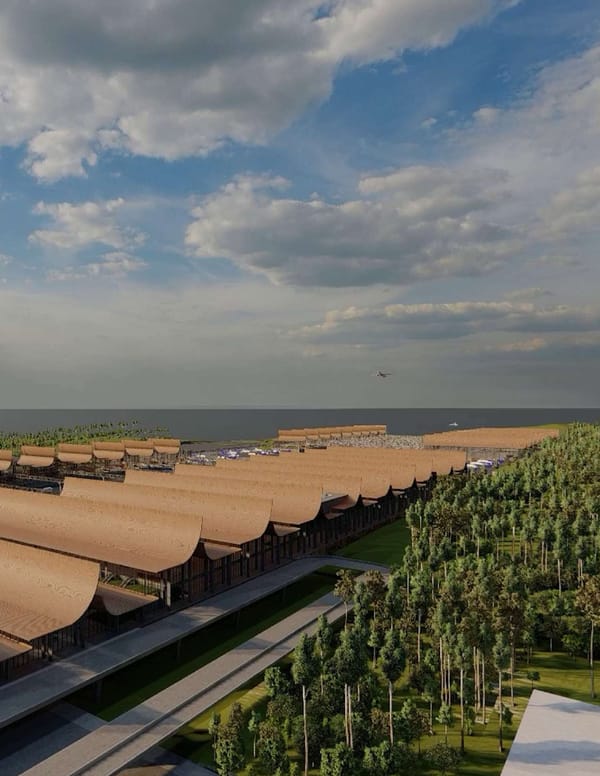
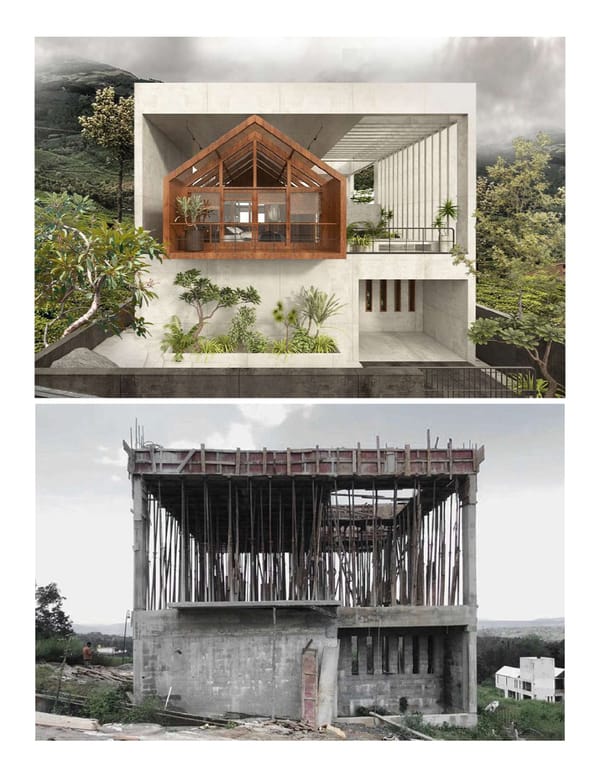
plot 74 at coorg residence - evolve studio professional work sketch credit- evolve At Evolve, I worked on multiple projects in Coorg, India. One project was the plot 74 villa where I had the opportunity to work from design till execution. The vision was a house 昀氀oating within the terrain that has been framed to embrace the mounds, trees, and the sky. The site is located on a sloped terrain that allows us to experience the larger landscape that Coorg o昀昀ers. To the North of the site lies beautiful mounds and native co昀昀ee estates, and the east looks into the dense forest.
The ground level predominantly An informal journey is created in The section depicts a thin layer capitalizes on the existing the living with a large opening to of fenestrations through the shell terrain to enhance the spatial the garden, thus becoming an creates a private conversation character of the larger extension of the courtyard itself. between the bedroom. context within the built form.
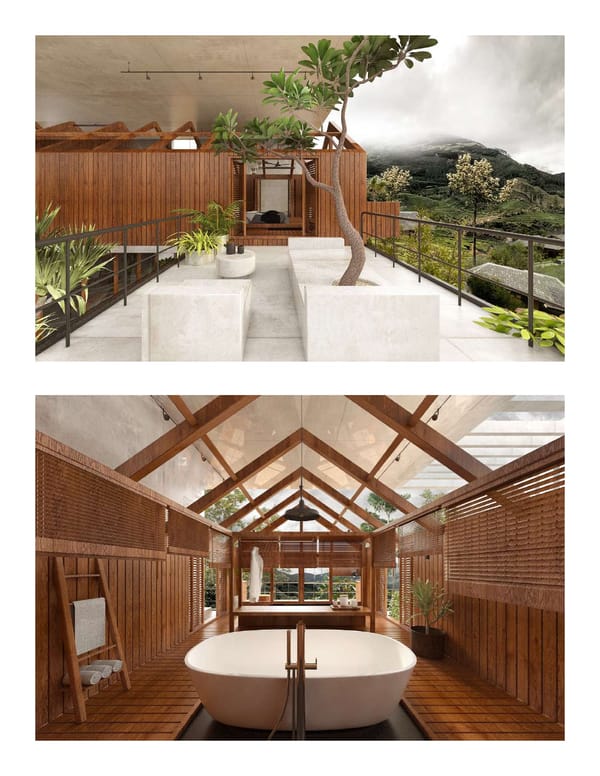
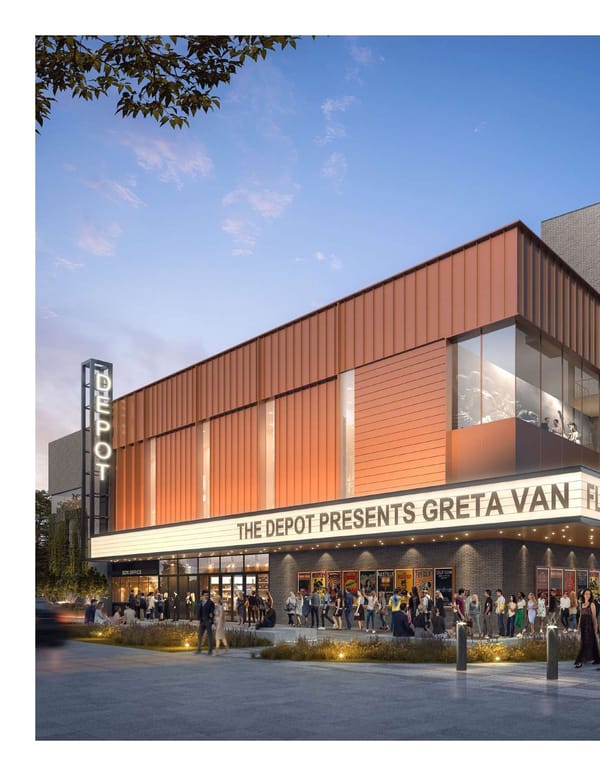
dts music venue gensler summer internship 2023 softwares: revit rhino grasshopper autocad sketchup photoshop illustrator The site is located in South of Downtown Raleigh, The project, to be run by AEG, is intended to rejuvinate and redevelop that speci昀椀c part of downtown. The idea was to create a design that replicated a grand drape. The space can hold up to 3500 attendees. My role in this project was working on 3D renders, staircase details, bathroom 昀椀xtures, light 昀椀xture corrections, BIM model maintenance.
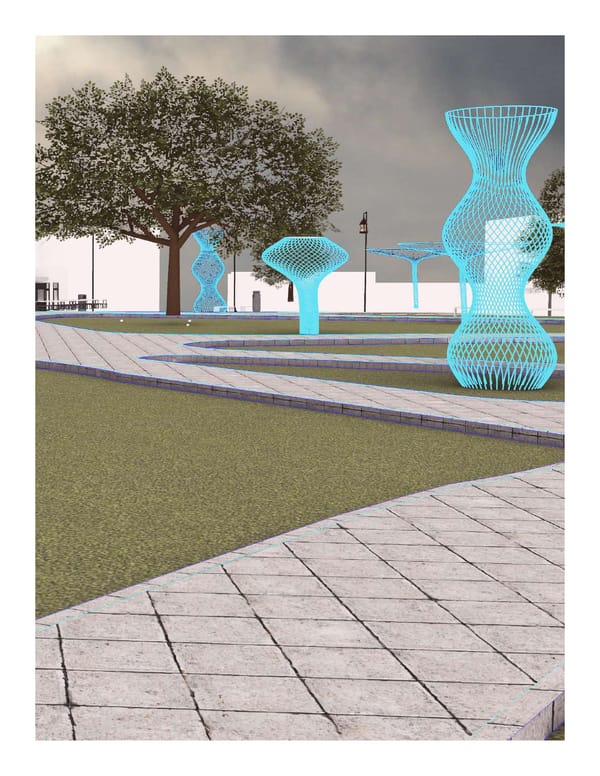
moore square analysis and design intervention academic work softwares: rhino grasshopper vray The idea behind the 昀椀rst part of the project was to perform climatic analysis on Moore square to understand various factors relating to sun and outdoor comfort in order to determin the most ideal positions for placement of design interventions. Sculptural elements that mimic organic forms of nature that also act as shading devices. These elements are placed across the site in such a way that they act as anchor points for various activities on the site. These devices act as solar collectors that have bioluminescent algae. They soak up sunlight, absorb carbon dioxide, and in return, breathe out oxygen while emitting a soft 昀氀uorescent glow.
Analysis This part of the script was to analyse the sun hours, radiation analysis, radiation rose This was the wind speed calculation, the wind directions, adaptive comfort, wind rose diagrams. Through this analysis, we can interpret that there is adequate sun light and wind boundary pro昀椀le study. The results from this study provided further insight to in the park thoughout the day. The provides more locations for placement of design understand what times of the day would be more comfortable for the visitors of the park. interventions.
This was the wind speed calculation, the wind directions, adaptive comfort, wind rose This part of the script was to perform the outdoor comfort analysis to interpret what times of the and wind boundary pro昀椀le study. The results from this study provided further insight to day are more likely to draw crowds to the park. understand what times of the day would be more comfortable for the visitors of the park.
Design The work昀氀ow of the script involves creating a base geometric circle that is then lofted based on a range of inputs. The 昀椀rst part of the script extrudes the geometry to the input height. Meanwhile, using the graph mapper and remaping the numbers, and the list function, we are able to manipulate the points and thereby altering the design visually with the graph mapper. Towards the end, using the pipe and twist command, the geometry can be twisted to create desired patterns.
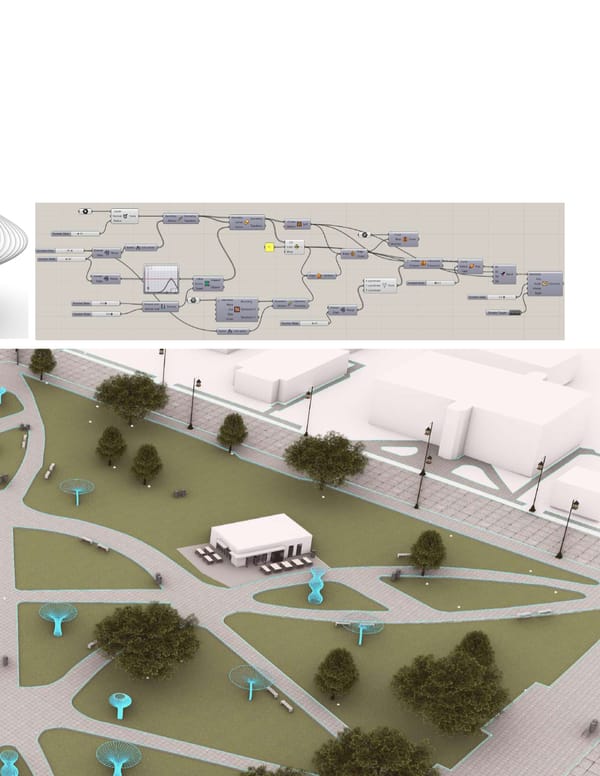
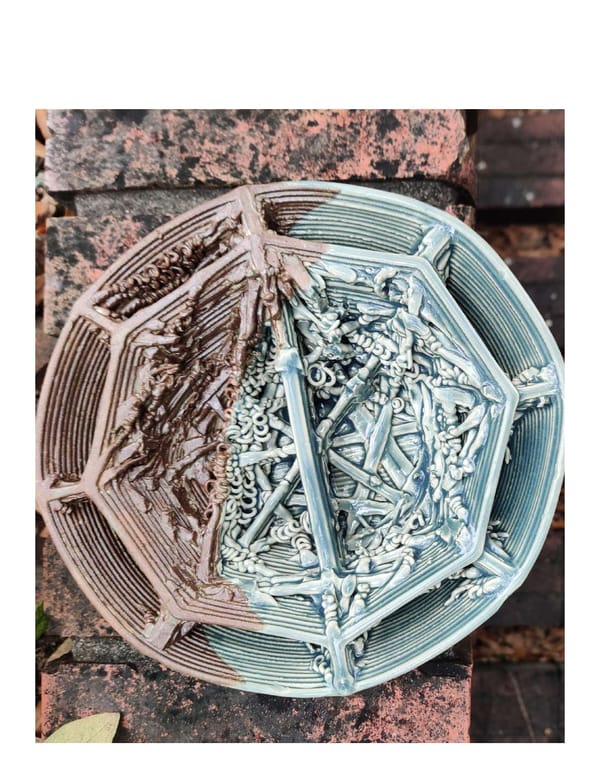
ceramic bird feeder a clay 3d printing, grasshopper exersice academic work softwares: rhino grasshopper The approach to this project was inspired by the book ‘The way of Craftsmanship’, to think like a craftsman and not like an artist. By having only two ideas, to create a vessel that served the purpose of being a bird feeder and to create an outer and inner shell that would enable the birds to perch more easily on the bowl. This project provided an ideal opportunity to explore the possibilities of grasshopper and the wasp. The iterations of design lead to an octagon as the inner shell and a circle as the outer shell. Both forms are connected by the endpoints of the octagon.
Execution The next stage was to experiment with the The challenge was to organise the points script. The model contains 3 main components, such that all points in each z coordinate are the circle, the octagon and the lines printed before the next level prints. The Grasshopper output was an interesting Beyond the scope of this project, the next interlacing of points that provided a “nest- step in this process of exploration would be to like” feel to the feeder create a point-to-point printing code
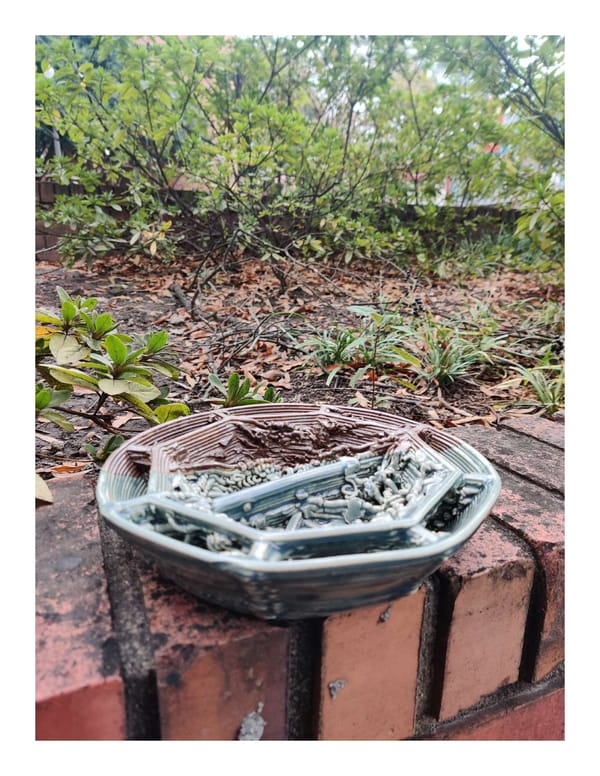
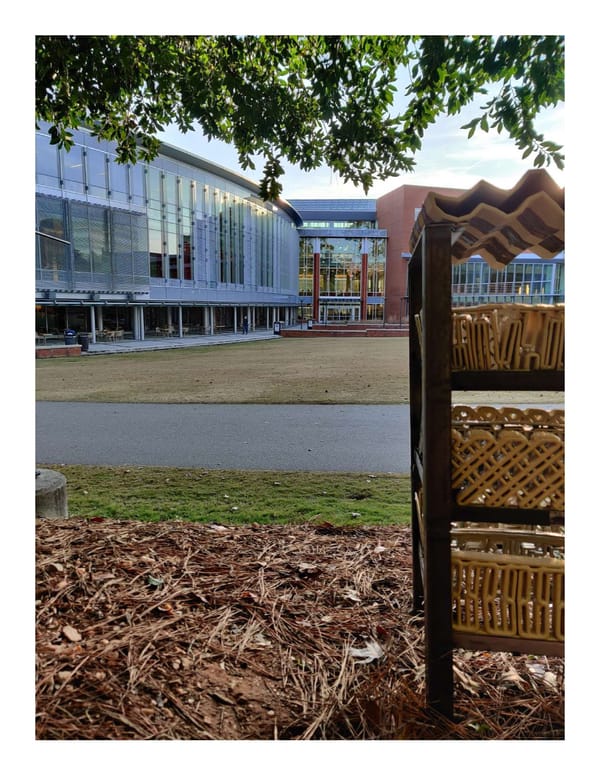
ceramic habitat a clay 3d printing, grasshopper exersice academic work softwares: rhino grasshopper autocad The idea is to create a habitat for bees through a play of solids and voids. This as an experiment would enable us to see how nature would adapt to the de昀椀ned patterns. The intent was to create an interweaving pattern of solids and voids. For this design to work, the grasshopper script required to be rewritten to print multiple patterns on each Z level. The start point in each pattern is di昀昀erent. Therefore, the printer should not extrude clay while moving between the end point of one pattern to the start point of the next pattern.
Execution
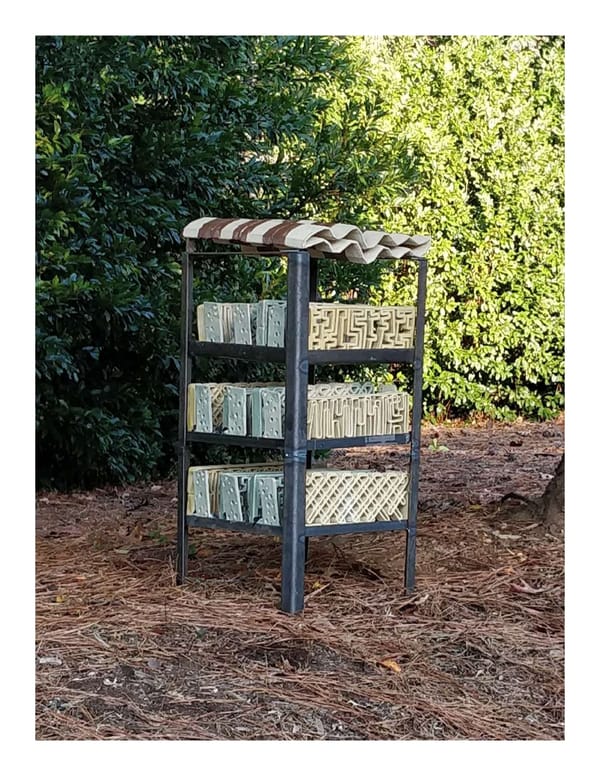
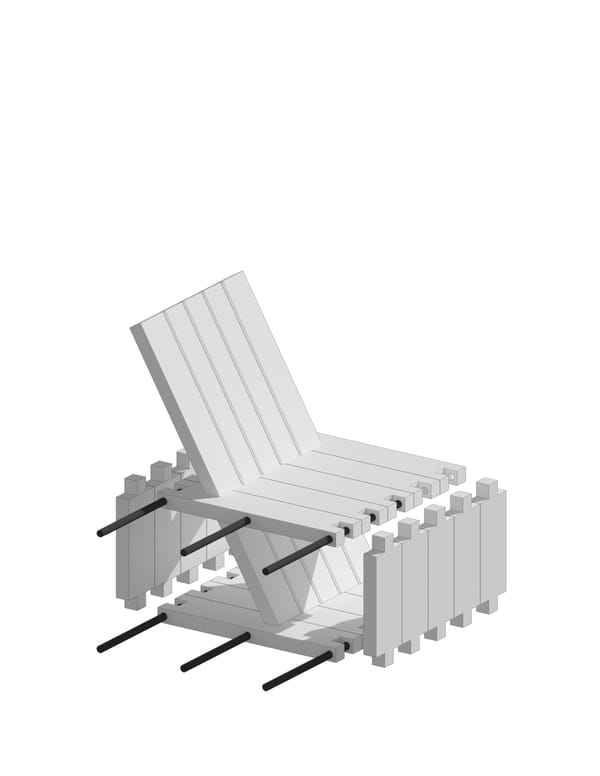
chair design a wood working academic work softwares: autocad The notion of the project was to to investigate the relationship between abstract form, function, and technical fabrication. The aim is to understand the notion of seating types and the role oftradition and memory inperception and in the development of socially shared meaning. Formal ideas paired with the realities of manufacturing will be explored and students willbeencouraged to think in plan, section, and three dimensions. The overall objective is that students will learn formal manipulation, spatial composition, and the relationship between form and fabrication.
Execution
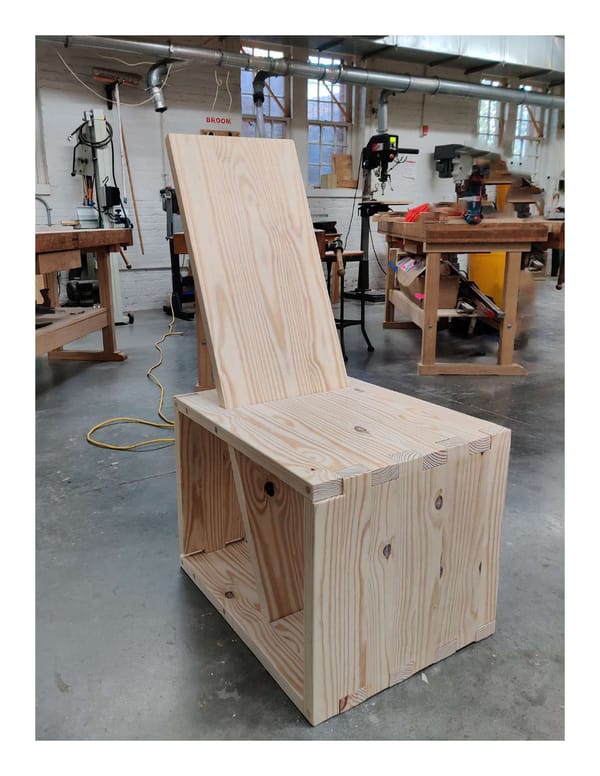
alankrit g rajagopalan +1 919-637-8237 [email protected] linkedin.com/in/alankritr