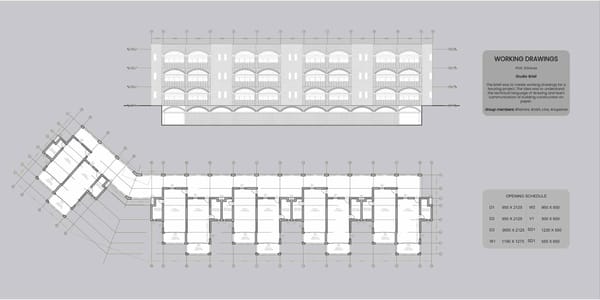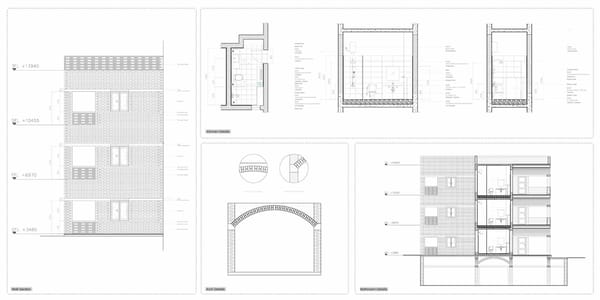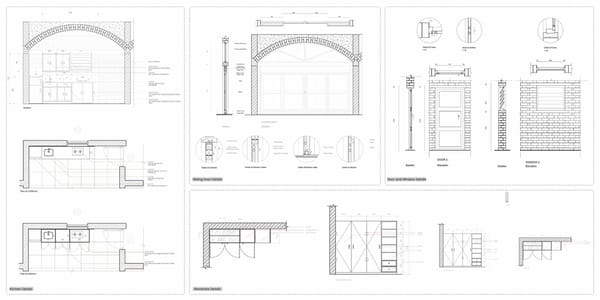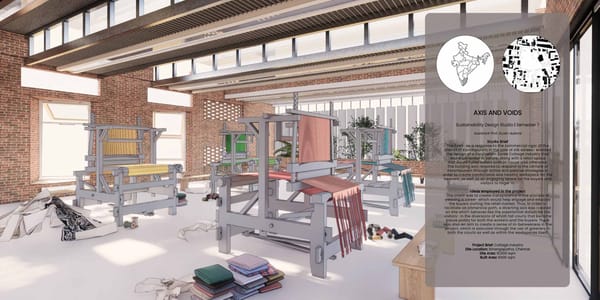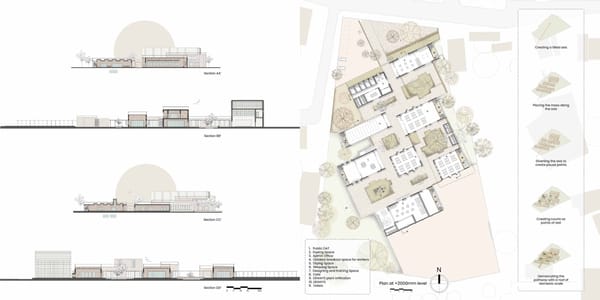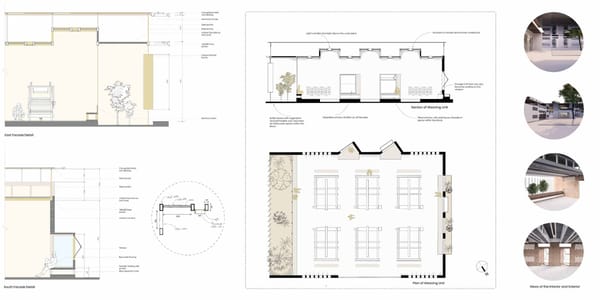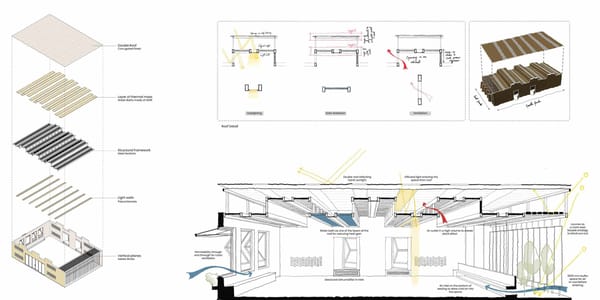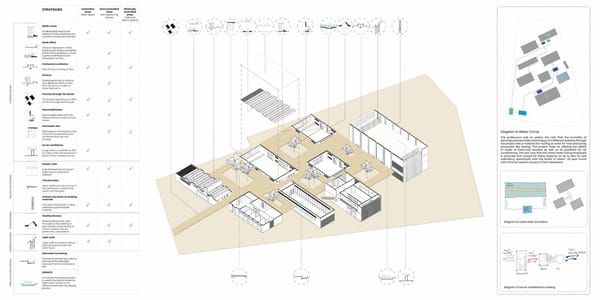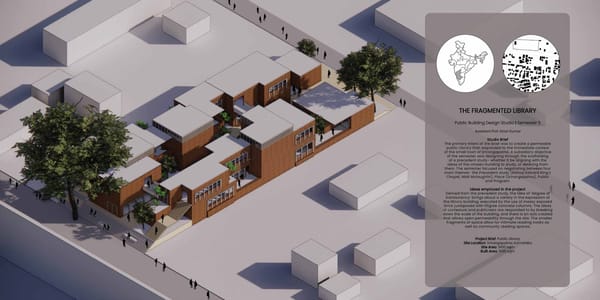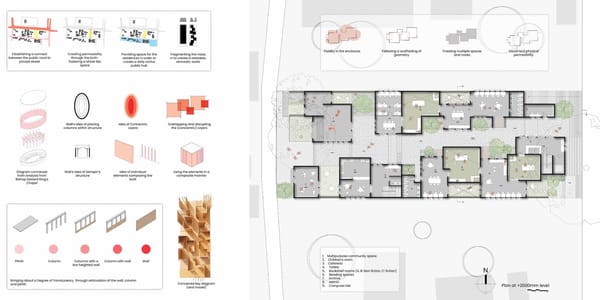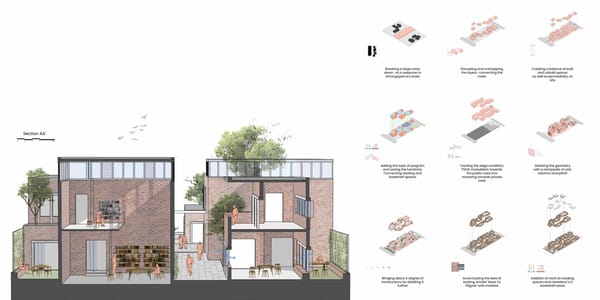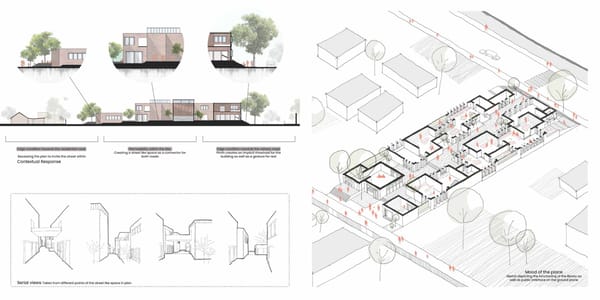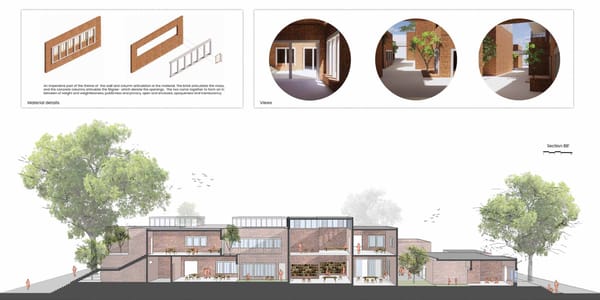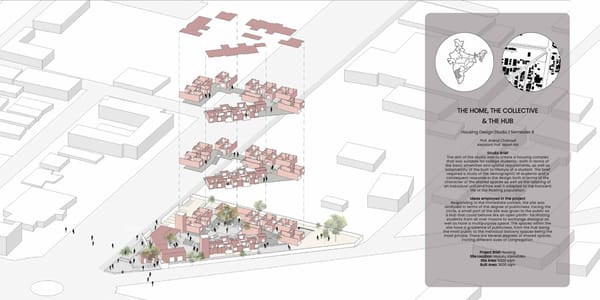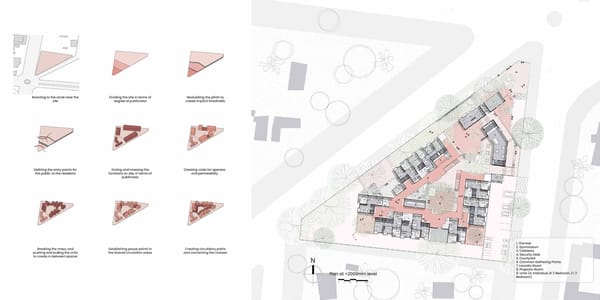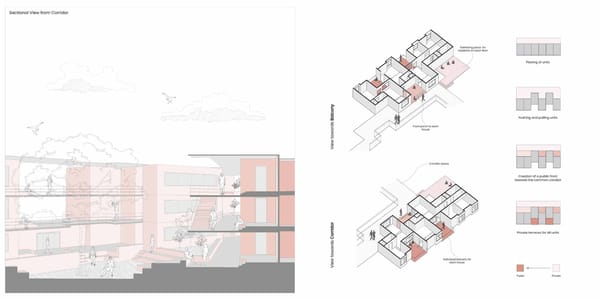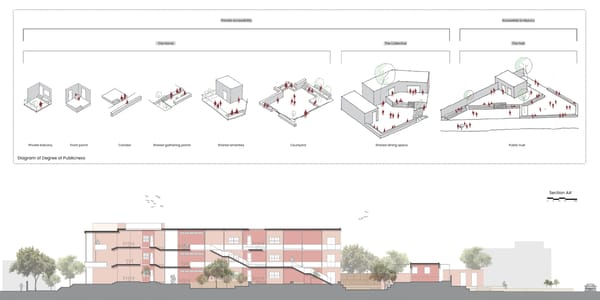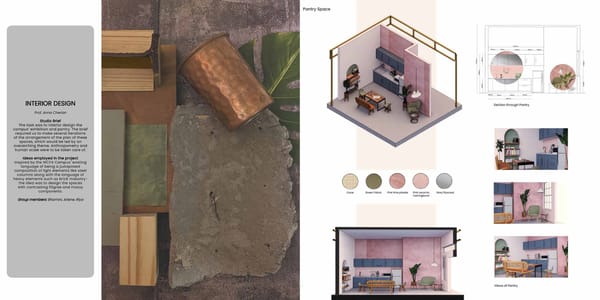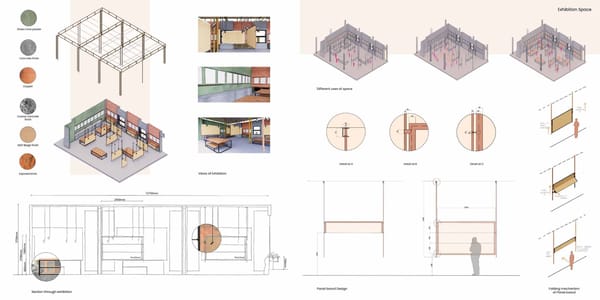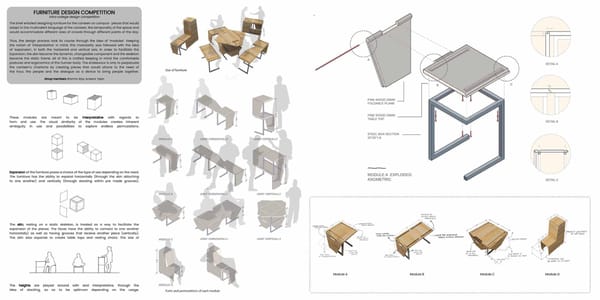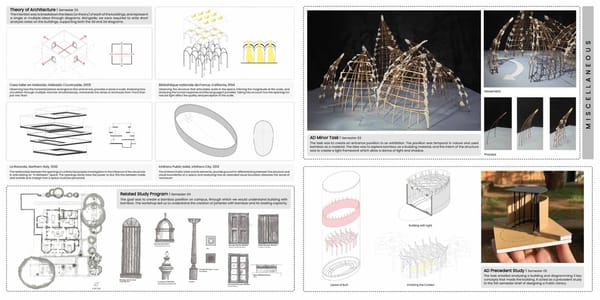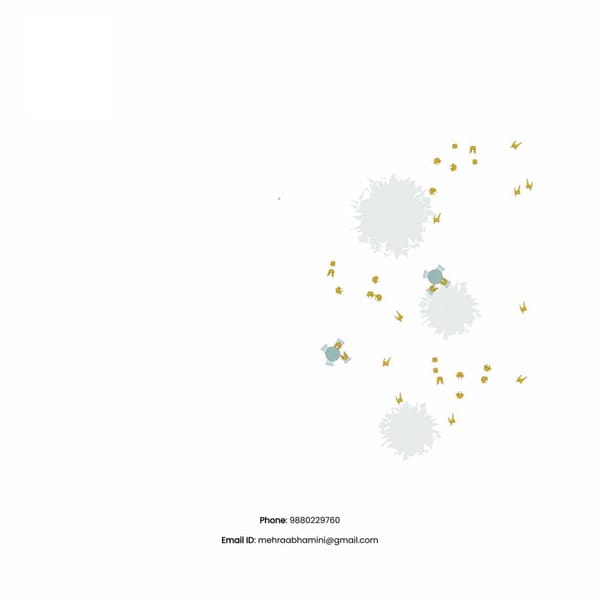Bhamini Mehraa Undergraduate Portfolio
Hi! I'm Bhamini, a fresh graduate from the Wadiyar Centre for Architecture. I am a hardworking individual who is always eager to learn. I bring a diverse set of skills while maintaining an organized approach. I believe in the power of architecture to create experiences and serve as a harmonious backdrop for life. My portfolio reflects this belief, showcasing selected projects from my first to fifth year of architecture, highlighting my journey and growth as a designer.
#architecture #design #portfolio
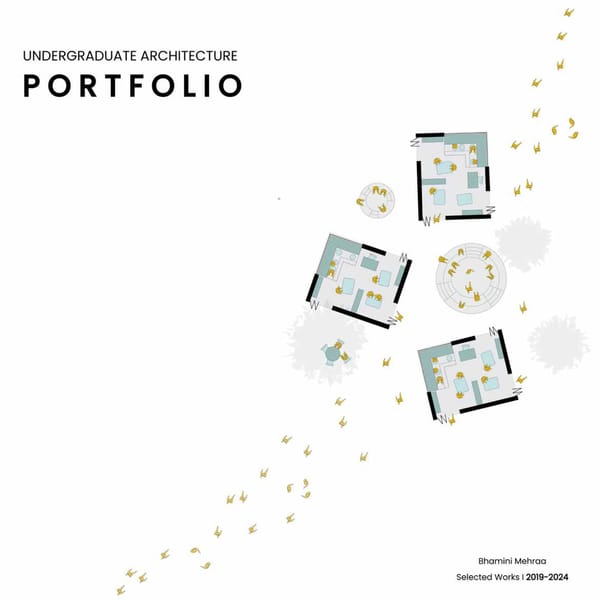
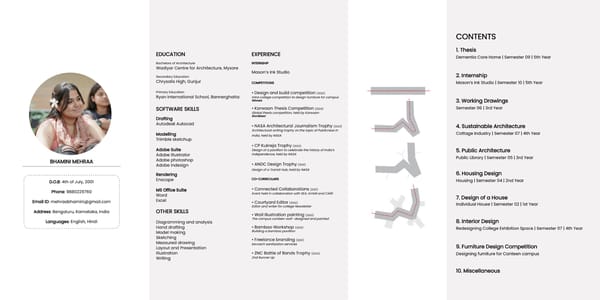
A PLACE YOU CAN NEVER FORGETA PLACE YOU CAN NEVER FORGET Thesis Studio II Semester 9 Prof. Kiran Kumar Maintaining the over arching idea of user-centric design, there lies untapped potential in built environments to become a method of adapting with pyschological diseases or even emerge as passive paths to healing. With carefully designed spaces which are tailored to the lifestyle of the user group (by taking into consideration the psychological impact of every element and design gesture)- spaces could help make the lives of these patients positive, fulfilling and meaningful. The project is an Early stage Dementia Care Home, with holistic residential amenities for its residents. The program also has a Cafe run by the residents, an activity centre open for people with Dementia in an around the area, a Clinic and pharmacy for the residents as well as the neighbourhood and administrative spaces for the management of all programs. The idea of adding the additional programs is to give back to the neighbourhood that provided space to the residents as well as create a robust community for all residents. The site is situated in BEL Co-operative Housing Society. The BEL Co- operative House Building society was formed in the year 1961. The main objective of the society is to form residential layouts and allot sites to its members. The idea is to locate the Dementia Care Home within a flourishing society, so as to create oppurtunities of community integration with the patients of Dementia and the members of the housing society itself. The main aim is to provide the pattients with the support of the community, whilst breaking the stigma about Dementia. Project Brief: Project Brief: Dementia Care HomeDementia Care Home Site Location: Site Location: Bengaluru, KarnatakaBengaluru, Karnataka Site Area: Site Area: 8,000 sqm8,000 sqm Built Area: Built Area: 4000 sqm 4000 sqm
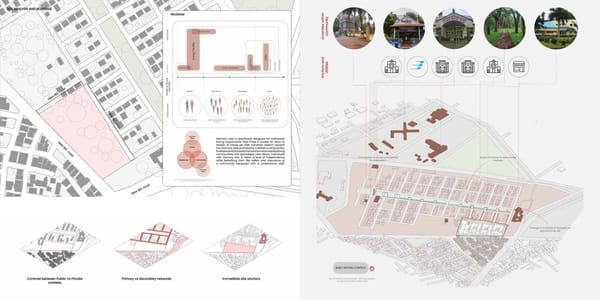
INFERENCESINFERENCES
DESIGN THEORIESDESIGN THEORIES
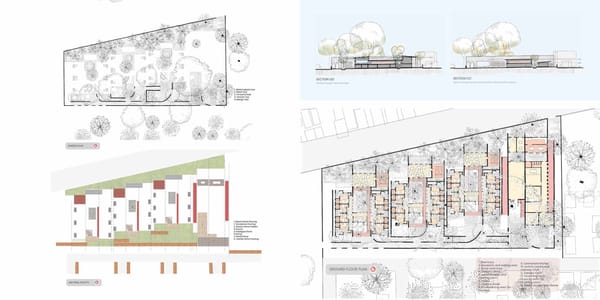
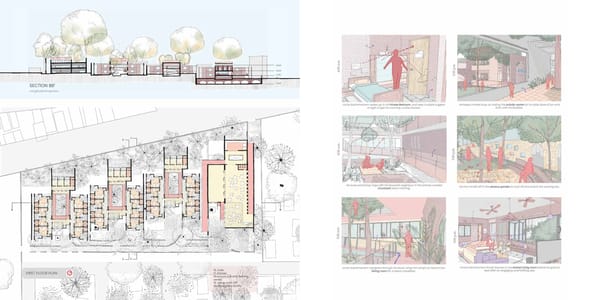
POST DESIGN DIAGRAMSPOST DESIGN DIAGRAMS
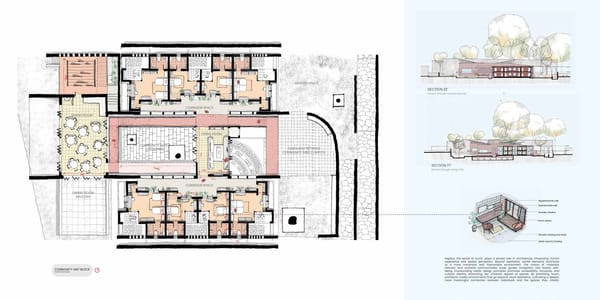
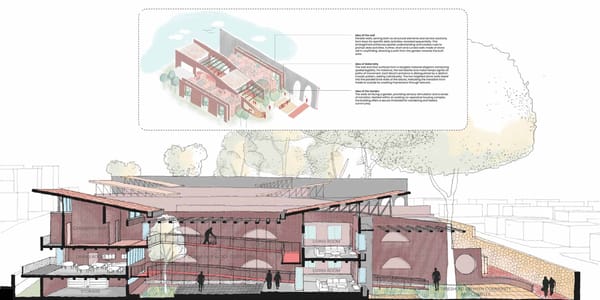
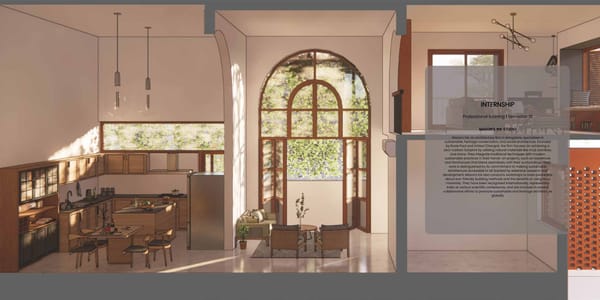
Design Iterations Views
Views
